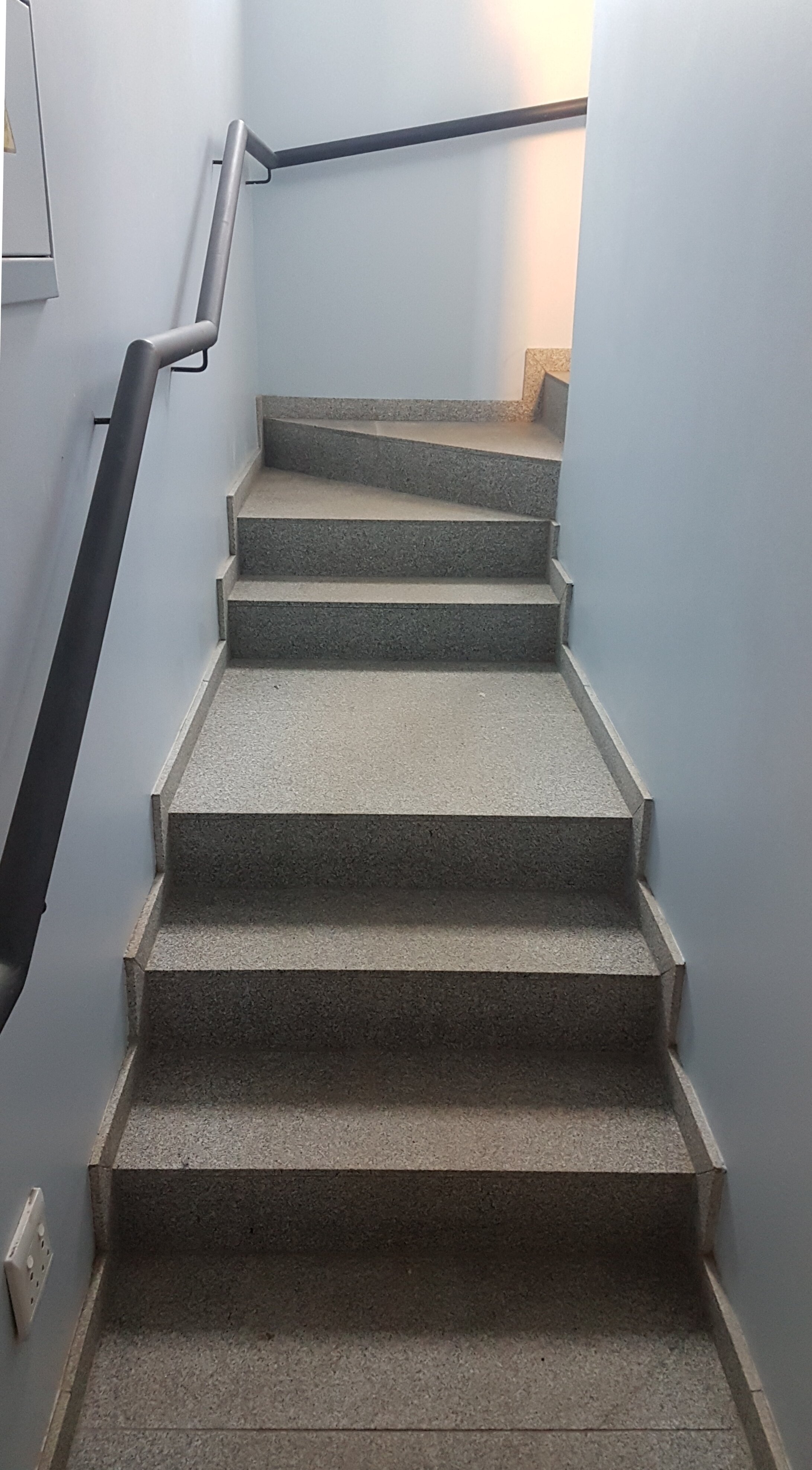In this extension to a house for a community of priests, a courtyard, - which was not part of the brief from the Client, - is the space that ties all the architectural blocks together: the main house, the new wing and the existing outbuilding. The whole composition is ordered around this central space which was previously the back garden of the main house. A walkway around the courtyard, with a consistent eave-line that brings a unity to the composition, alternates between interior and exterior, and is subject to various level changes along it. At two points, brick screen walls separate smaller courtyards, one a vegetable garden and another the service yard, from the main space. There is a further space between the glazed part of the walkway and the main house, - a small interior-exterior patio which allows for sitting out in the sun in the winter months, protected from the wind. The new architectural elements and the outbuilding are painted in a charcoal colour, as are the timber members of the walkway, in contrast to the yellow-brick house dating from the 1940’s.
Because the site is at the foot of the Auckland Park hill, there is already a steep drop from top to bottom, and although it is a three-storey house, it is only ever two storeys high at any point. The new wing is built up against a stone retaining wall which previously separated two levels of the garden and is part of the original house construction, and now forms an internal rock feature wall along a corridor to the rooms on the lowest level. As much as possible, new bedrooms and the downstairs rooms face the winter sun to the north (more by a stroke of luck than by intent – the only realistic place to build on site was the stepped garden).
The final accommodation brief of the house is of nine comfortable bedrooms and it is now suitable as a stop-over point while priests enter and exit the country or have meetings of national importance. It therefore has various intensities of occupancy during the year which meant the careful planning of water-heating and critical decisions were made in energy saving: specifically, where to use solar geysers or gas to heat water. (It would not be feasible to heat water through solar means for taps that are hardly used during the year – this makes sense only for those areas of the house that are occupied throughout).
The Sacred Heart Priests are present in Aliwal North and Pietermaritzburg, besides Johannesburg, where they have only had a presence in the last few years. Their Provincial House has thus become a symbol of their stability in the Archdiocese of Johannesburg. It is a home.
Project:
SCJ Provincialate House
Client:
The Society of the Sacred Heart of Jesus Priests
Area:
668m²
Completed:
2019












