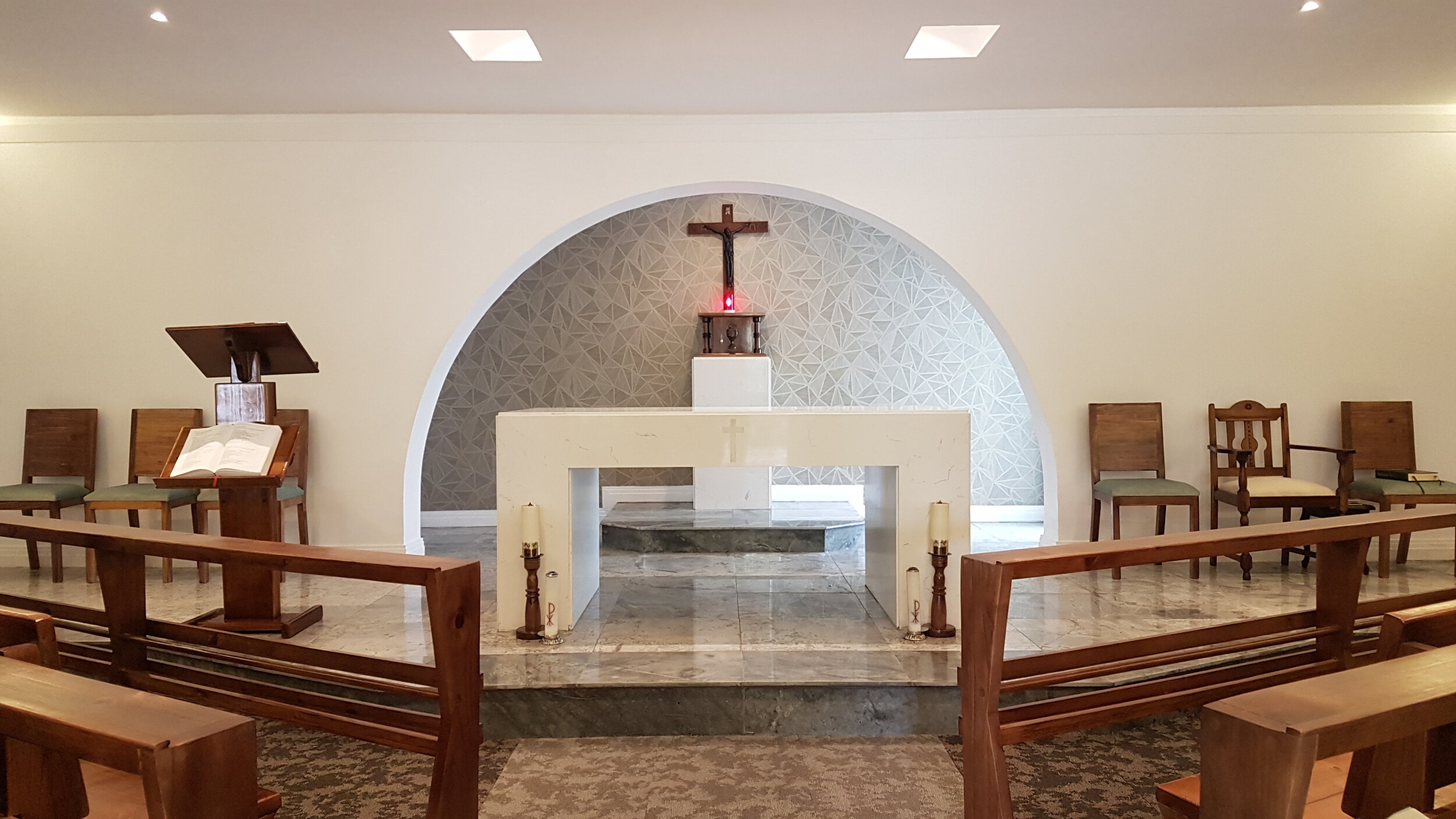Scottsville chapel
Pietermaritzburg
The conversion of a gutted house into a chapel for the Formation House of the priests of the Sacred Heart in Scottsville, Pietermaritzburg, was built with a very low budget. The Formation House is a residential complex for students from eight African countries including South Africa, studying to become Sacred Heart Priests and study theology at the nearby Theological Institute at Cedara, and houses a number of resident priests, some of whom also lecture at the Institute.
The original building was used as a hall with a central entrance door on its long side, off a veranda. A resulting asymmetrical interior was broader than it was deep. We established a short central axis established on the main doors, lining up the sanctuary area with its new plasterboard arch and raised step on this axis. Two curved walls to either side reduce the breadth of the large room, making two side-aisles which screened corridors that give access to the pews via punctured openings. Their curved plan embraces the chapel pews, which in turn are arranged slanting slightly inwards to face the sanctuary area. This offers better visibility to worshippers, given the breadth of the central space, without turning their heads awkwardly, and aids them to focus on the altar whilst giving a sense of togetherness and communion in the boat-like space. Concealed lighting along the central aisle, at the top of the curved walls and above the altar collaborate in highlighting the concepts of centrality, gathering and longitudinality, while simultaneously trying to deal with the low ceiling since budget constraints would not permit raising the roof.
This “embrace” of the curved walls creates a softer, maternal feel compared to the previously rectilinear space. Subliminally, it is also a “cocoon space” or a “womb” from which worshippers may then proceed outwards, being formed to evangelize. The aim of their formation is not to keep their Christian faith isolated and inward-looking, but to launch them on their outward-looking mission. In order to do so, the chapel architecturally sets the scene for the Mass, which is the apex of their Catholic identity and as such enables them in all their endeavours.
Project:
Conversion of former recreational hall into chapel at Scottsville
Client:
The Society of the Priests of the Sacred Heart
Area:
136m²
Completed:
2019





