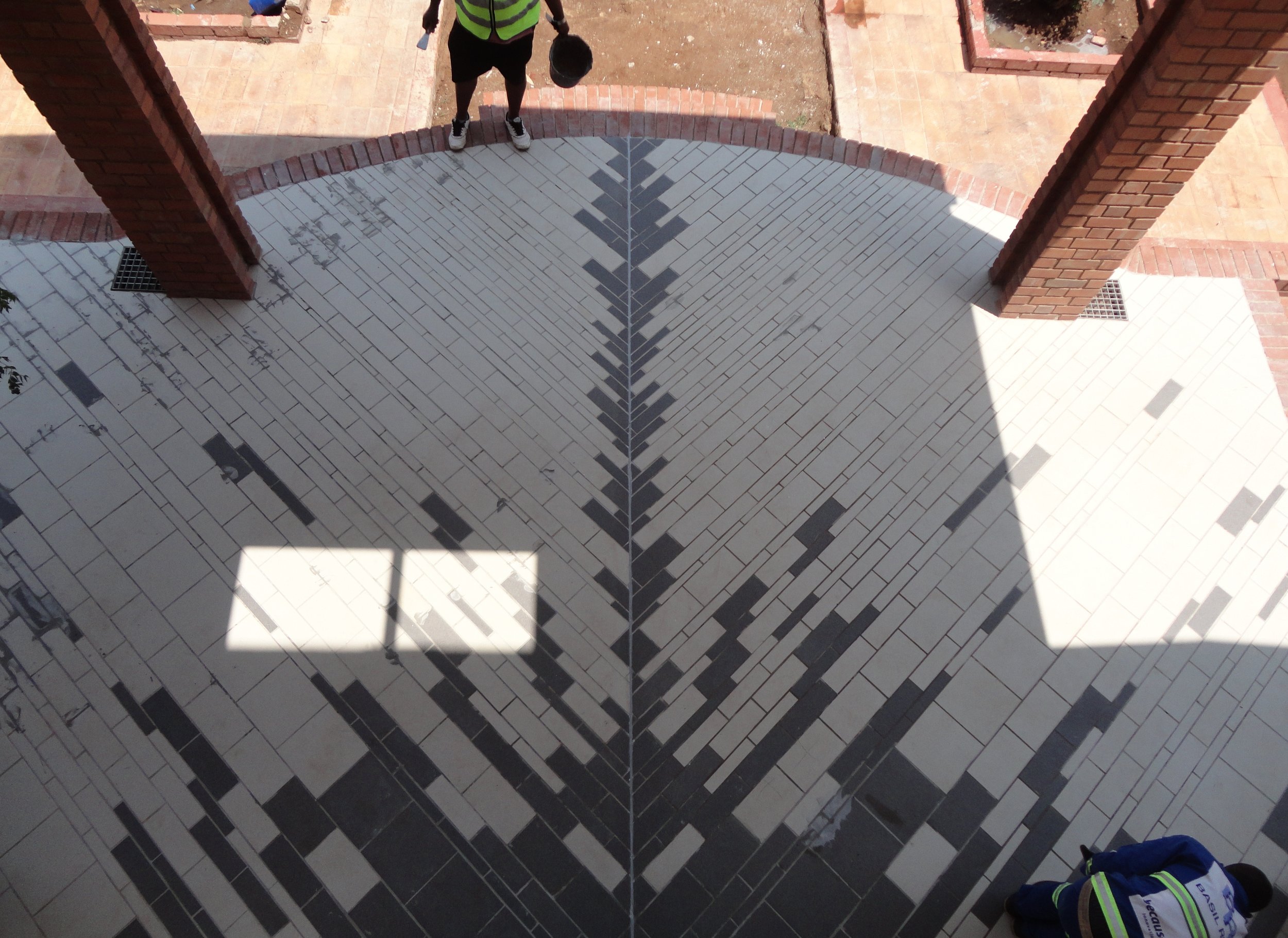christ the king church
Orlando, Soweto
The extensions to the oldest Catholic Church in Soweto were undertaken to match the new as far as possible to the existing building. This was a specific requirement of the brief provided by Archbishop Buti Tlhagale, in the interests of unity and continuity between the old and the new. We worked with the existing architectural elements and echoed them in the new areas (arched openings, arch-topped and circular windows, buttresses on the outside) and matched the materials (wall and roof), wherever possible.
Originally the church was a simple longitudinal plan of a single nave with a semi-circular apse. The apse and sanctuary area were demolished and rebuilt, and the church extended to the left and right of it in the forms of transepts, as much as the limited site allowed. At the intersections of the three arms of this T-shaped plan, the sanctuary area was redesigned and the roof raised to allow the light to enter from above, via clerestory windows and at the east end, a skylight above the crucifix. The play of light into what was previously a very dark apse space completely transformed the nature of the church into a pilgrimage towards the light.
A new portico in front of the church’s main façade gave the building a new face to the public. It recalls the forms of the shallow, wide arches in the church sanctuary by means of its vaulted roof space – an extrusion of the arches within - which invites the congregation to linger in front of the church after mass.Detailed design was meticulously undertaken, especially for the liturgical setting of the various sacred elements of the sanctuary, and the fixed furnishings were also within the scope of our design (altar, ambo, presider’s chair). Even the tiling layout is used to gesture to the users: to be drawn in, to proceed towards the sanctuary, to pause, to delay.
Project:
Extensions and Alterations to Existing Church
Client:
Parish of Christ the King, Orlando East
Area:
446m²
Completed:
2007-2011
Collaborators:
Eugene Cloete









