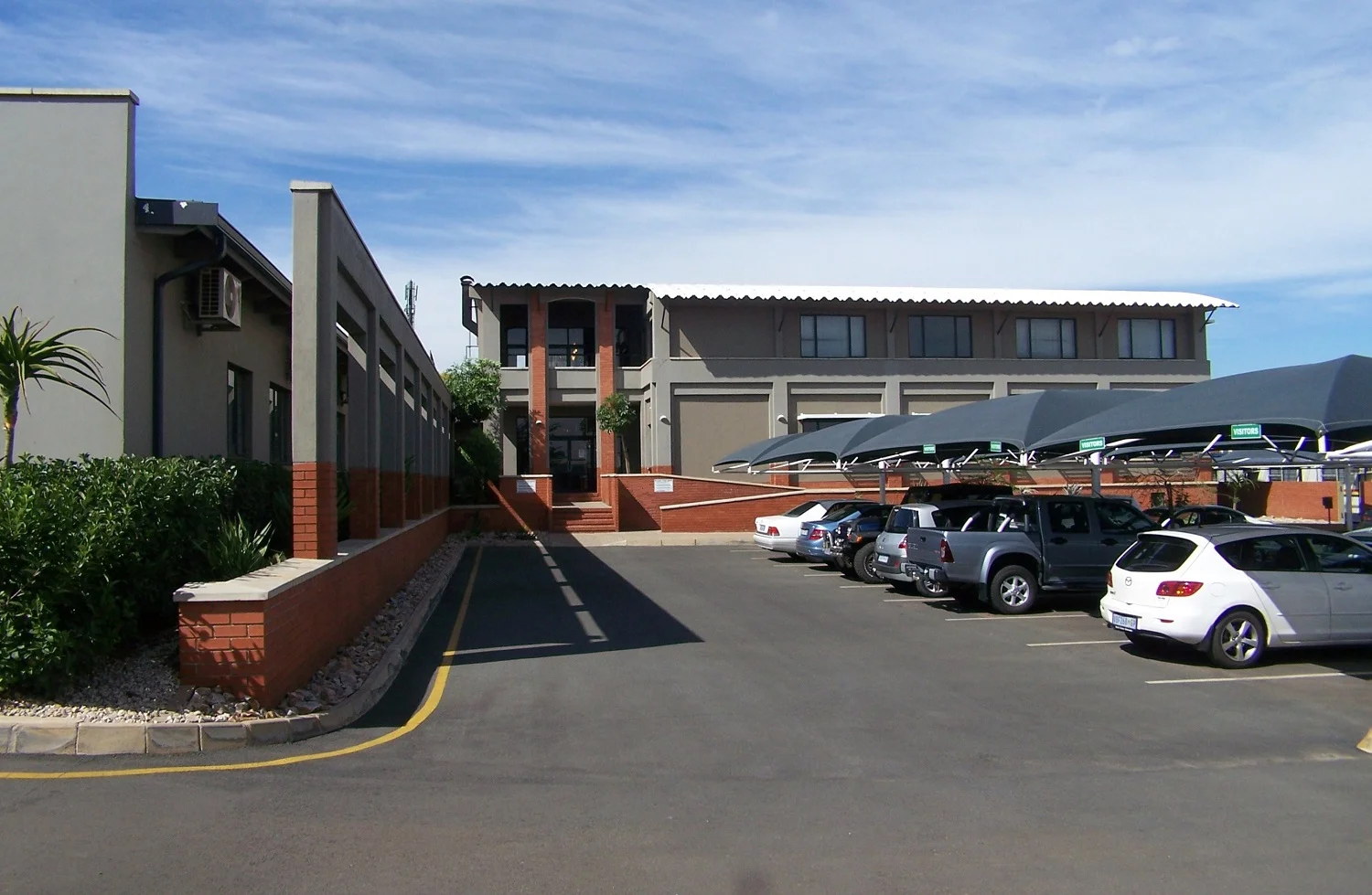The existing offices for this client, a Civil Works Concrete Contractor located in an industrial area halfway between Pretoria and Johannesburg, were inadequate for their needs. The site was large enough for the offices to be extended while maintaining a contractor’s yard for all their equipment and subsidiary functions.
The original single storey building was retained internally renovated and incorporated into the new building. A new double-storey + basement office building that would be the flagship of the company was designed perpendicular to the original one, which is masked by a screen wall in the same language and rhythmic modulation of the new. These two architectural elements embrace the parking area which is a functional courtyard space filled with parking but which at the same time gathers the whole site at its centre and brings about a strong identity of place. A small guardhouse and ablutions building near the entrance was converted into a training centre for staff and the ablutions moved elsewhere on site.
The facades are given depth by the rhythmical stepping in and out of the facades, a feature which turns the corner of the two main elements of the composition and is echoed in the third building. Thus a unity is brought about between the various elements.
The roof is a single-span, curved self-supporting corrugated steel sheet held in tension by cables that require no trusses or alternative support. Most of the building has a standard suspended grid ceiling under this, but at the office pub the underside of this structure is “naked” and its elegant structural system is revealed.
Designed and executed whilst working in collaboration with TPS Architects under supervision by architect Franco Pellegrini.
Project:
New Office Building and Extensions and Alterations to Existing
Client:
Civcon Civil Engineering Contractors
Area:
1429m²
Completion:
2009







