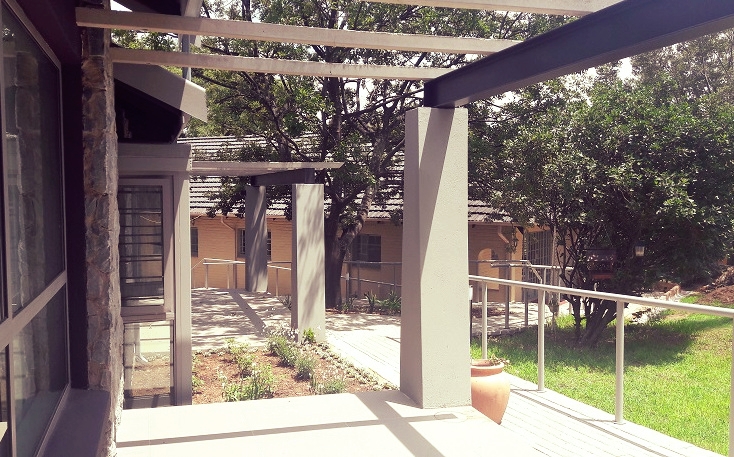priests' retirement cottages
Craighall Park, Johannesburg
This six-unit retirement home houses two cottages in an awkwardly-positioned existing house and four new cottages at the back of the old house, in an L-shaped arrangement. The new buildings maintain a large number of established trees on site, and are tucked away towards the perimeter of the stand, creating a central courtyard-garden around which the pool, the old house, the pool patio and the cottages are arranged. The main building bulk is articulated on this courtyard side at various hierarchical levels: the main bulk of the building is broken down as each cottage steps down the slope; the façade treatment which is composed of alternating stone and plastered wall panels; and the “clip-on” extensions which are the verandas and their pergolas, and the bedroom bay-windows that face the pool. The garden is further articulated by a series of ramps which allow easy access to the elderly to the whole site as each cottage is successively higher.
Each unit is comprised of a generous kitchenette, lounge-dining area and bedroom, with small but elderly-friendly bathrooms forming approximately 60m² apartments. The walls on the outside are treatments in such a way that dark and light materials alternate: panels of light grey dump-rock walls are interrupted by dark purply-black plastered-and-painted walls with large window surfaces forming a rhythmical edge to the courtyard space. Inside, neutral brown floors and kitchen units offset the colourful greeny-blues that dominate the walls. The original house was renovated but its outside treatment was kept distinct from the new development to differentiate old from new.
Project:
Priests' Retirement Cottages, Craighall Park
Client:
The Archdiocese of Johannesburg
Area:
815m²
Completed:
2018







