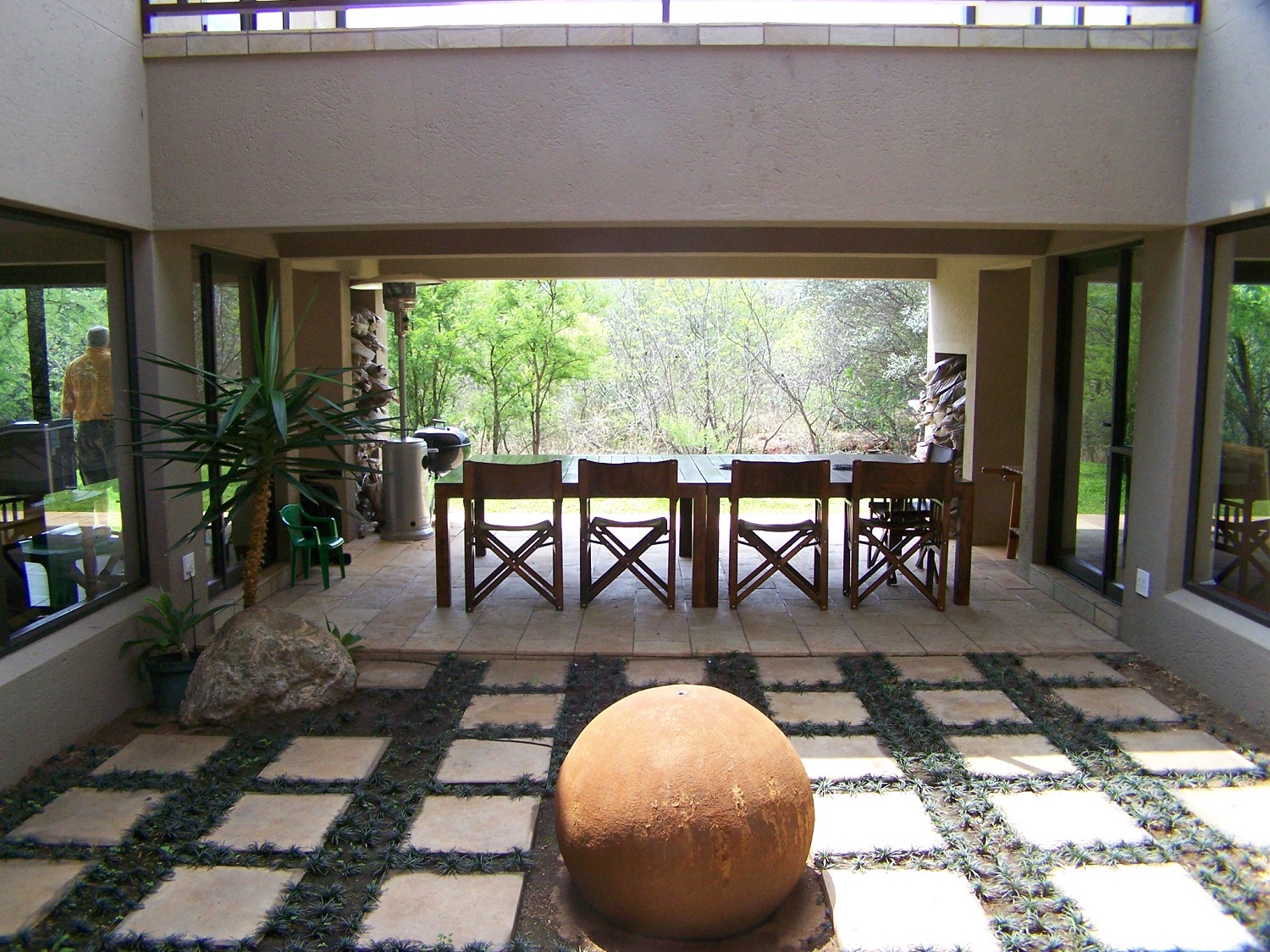stand 3
Barberton, Mpumalanga
A Wildlife Estate in Barberton, where wild game can graze freely amongst the houses in a beautiful natural reserve, provided the environment for this double-storey house. It is a compact but generous H-shaped plan, keeping the impact on the earth to a minimum footprint, and taking advantage of the views by means of the upper storey. (The Barberton Basin was formed by a meteorite slamming into earth millions of years ago, and the Estate lies on the edge of the resulting ring-shaped mountain range with views across the basin to the mountains on the other side in the distance.)
Within the recess of the H-shaped house, a space of arrival is created to bring about a more intimate, semi-courtyard entrance area. This is further given a sense of place by siting the house in such a way as to retain two trees which frame the entrance. Wherever possible, existing indigenous trees were retained elsewhere and the siting of the house adapted around them.
The house is organized around a central courtyard allowing views through it in both directions: from the axially-placed entrance hall, which comprises the cross-bar of the “H” shape, beyond the veranda opposite, to the wild Lowveld bush at ground level; and views across it from left and right through the ample glazed openings in the two wings of the house. Above, north-facing bedrooms in the two arms of the H-shape plan both open onto a shared balcony above the veranda, with magnificent views of the Wildlife Estate, as well as from the bedrooms themselves, with their glazed balustrades in front of inward-opening glazed doors.
Project:
New House in Greenstone Wildlife Estate
Client:
J & F de Witt
Area:
440m²
Completed:
2010
Collaborators:
TPS Architects






